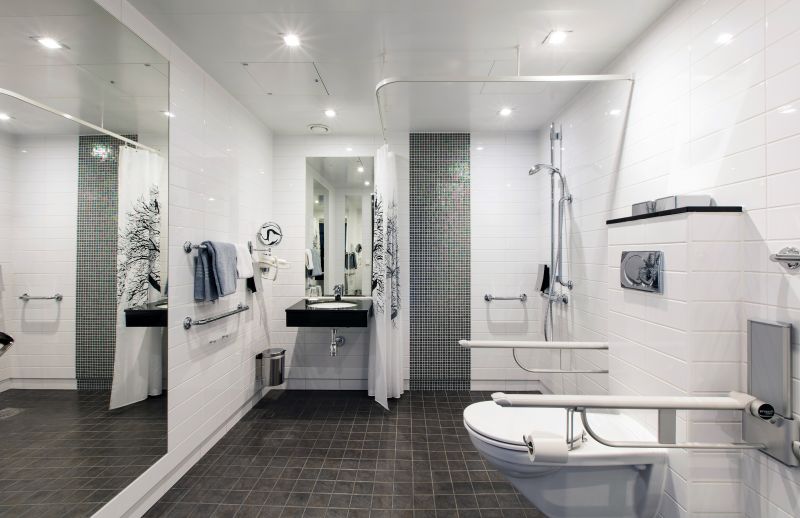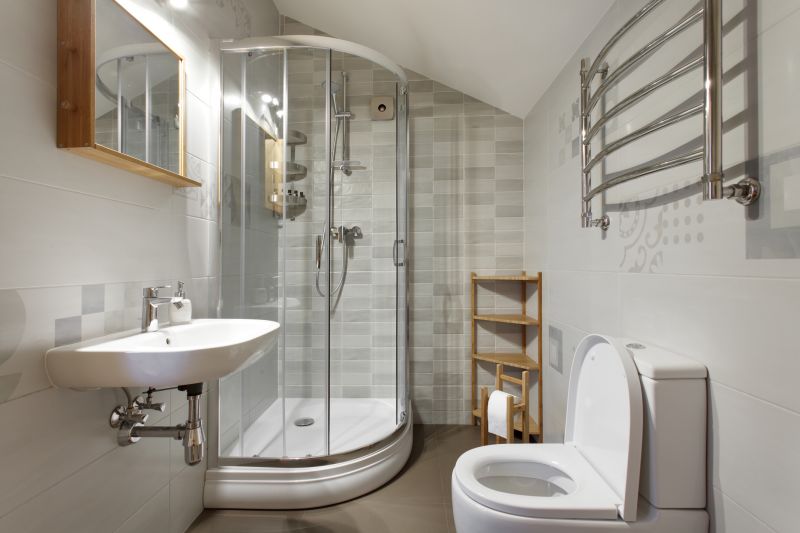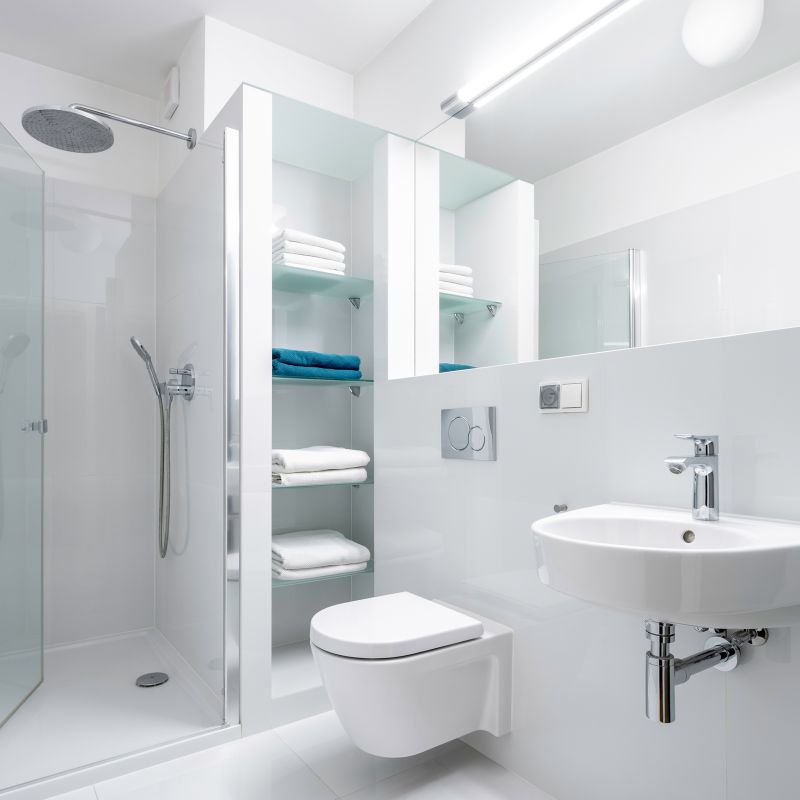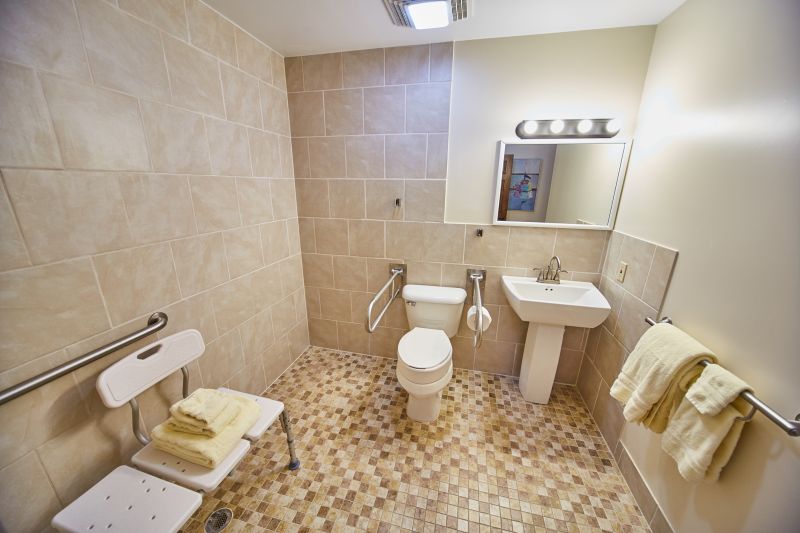Small Bathroom Shower Planning Guide
Corner showers utilize space efficiently by fitting into a corner, freeing up room for other fixtures. These layouts often feature a triangular or quadrant design, ideal for small bathrooms with limited floor space.
Walk-in showers provide an open, barrier-free experience that visually expands the bathroom. They are accessible and easy to clean, making them a popular choice for small spaces.




In addition to layout choices, incorporating space-saving features is essential for small bathrooms. Sliding glass doors instead of swinging doors can save clearance space. Compact fixtures, such as smaller sinks and toilets, complement the shower area without crowding the room. Vertical storage solutions, like wall-mounted shelves and niches, provide storage without occupying valuable floor space. These elements contribute to a clutter-free environment, enhancing the perception of space and usability.
| Layout Type | Ideal Space Size |
|---|---|
| Corner Shower | 25-35 square feet |
| Walk-In Shower | 30-40 square feet |
| Neo-Angle Shower | 25-30 square feet |
| Recessed Shower | 20-30 square feet |
| Curbless Shower | 30-40 square feet |
| Glass Enclosed Shower | 20-35 square feet |
| Pivot Door Shower | 25-35 square feet |
| Sliding Door Shower | 20-30 square feet |


